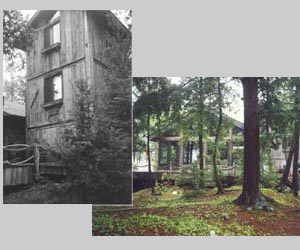|
|
BOATHOUSE
AND COTTAGE
LAKE
MUSKOKA, ONTARIO
Cottage: Traditional Muskoka cottage with sunrooms and extensive
decks; layout provides for four different bedroom suites separated
from the master bedroom.
Boathouse: Traditional Muskoka boathouse with four slips,
cathedral ceilings in living quarters above; features two
covered decks and level access at grade.
Click
Photos to Enlarge
Printer
Friendly Version
|
 |
|
BOATHOUSE
AND COTTAGE
LAKE
MUSKOKA,
ONTARIO
1920-Cottage
Alterations and additions to 1920 cottage retained the original
exterior character while providing modern kitchen, bathrooms
and master suite.
Click
Photo to Enlarge
Printer
Friendly Version
|
|
 |
|
|
BOATHOUSE
AND COTTAGE
LAKE
MUSKOKA,
ONTARIO
Cottage: New traditional cedar clad summer residence on a
sloped site planned to provide on grade access to four different
floor levels; features three screened porches, extensive decks,
covered second floor verandah, a two storey high games room
and an open concept kitchen, dining room, living room and
den, all with views of the lake.
Boathouse: with side boat port; living quarters above with
one covered deck and open decks.
Click
Photos to Enlarge
Printer
Friendly Version
|
 |
BOATHOUSE
LAKE
MUSKOKA, ONTARIO
This traditional cedar boathouse with four slips, cathedral
ceilings in living quarters above, features three covered
decks with level access to grade.
Click
Photos to Enlarge
Printer
Friendly Version
|
|
 |
|
|
CHALET
– OSLER BLUFFS
COLLINGWOOD,
ONTARIO
This chalet has cathedral ceilings on the main floor, a separate
entrance for skiers, four bedrooms and a games room on the
lower level, and two bedrooms on the main floor; it features
a south view towards the hills.
Click
Photos to Enlarge
Printer
Friendly Version
|
 |
|
COTTAGE
LAKE
MANITOUWABING
The great room of this one storey cottage was constructed
of re-claimed barn timbers and siding. It features a three-storey
tree house with bedrooms on the two upper storeys.
Click
Photos to Enlarge
Printer
Friendly Version
|
 |
 |
|
|
LOG
CHALET
OSLER
BLUFFS
This two-storey log chalet with full basement designed for
a large family can sleep and dine dozens at a time; it features
a two-storey great room with stove fireplace.
Click
Photo to Enlarge
Printer
Friendly Version
|
